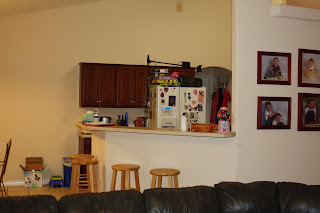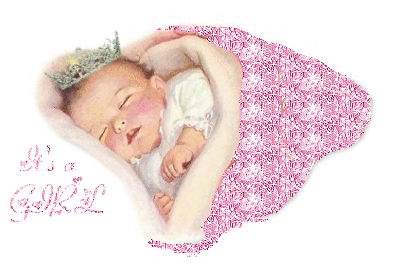 A view of the den and the master bedroom in the back.
A view of the den and the master bedroom in the back. Another view of the den.
Another view of the den. Kara's closet, it's pretty big.
Kara's closet, it's pretty big. Another view of the Den...
Another view of the Den... Master bedroom
Master bedroom
Master bedroom looking into the den.

Dining room

Bar
 Whoops I put it twice, oh well!
Whoops I put it twice, oh well!
View of living room into the hallway.

View from living room to front door.

Another view of living room, French doors lead to the backyard.
 Livingroom and dining
Livingroom and dining
Yet another view of the den.

And another, Nick really wanted to see it ALL! lol
I had to go take another look at the house today because I was worried some of our stuff wouldn't fit. Luckily I was wrong, the house looked much bigger this time. I am still totally in love with it. By far the best house I have seen. And the best part is we are under contract. We sign the papers on the 25th of March. Then the keys will be in my hands!! Can't wait!






















 The backyard
The backyard

